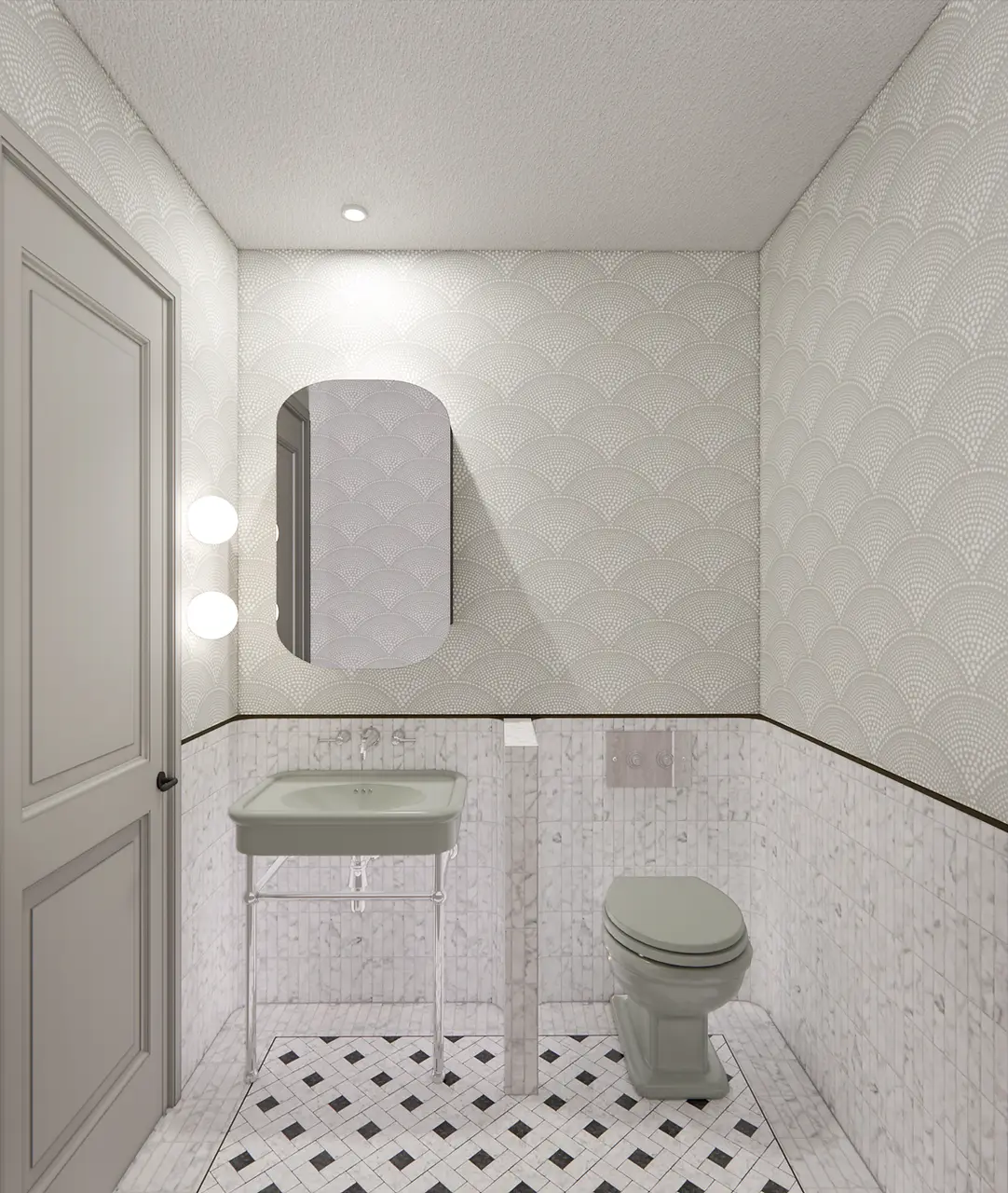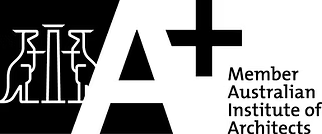
Belgrave Residence
Belgrave Residence designed by Wang Architects is a luxurious home transformed from a traditional Art Deco townhouse with a generous extension invisible from the streetscape.
The design presents a striking blend of modern architectural elegance while paying homage to the Art Deco roots of the original structure by revitalising the decoration details and applying classic tile flooring, while simplified Art Deco architectural language is introduced in the new extension with pure and sculptural forms.
A transition void has been introduced to gracefully separate the old and new, where the curved staircase along with the circular skylight introduces a grand experience as well as a dynamic light and shadow feature to the transition space.
This considered architectural approach is an excellent example of adaptive re-use of the built form. The extension harmoniously incorporates simplified Art Deco elements, creating a visual connection with the front of the house. This juxtaposition of classic and modern elements results in a unique and captivating architectural composition that beautifully bridges the past and present, making it a striking and sophisticated addition to the residence.
Project Details


