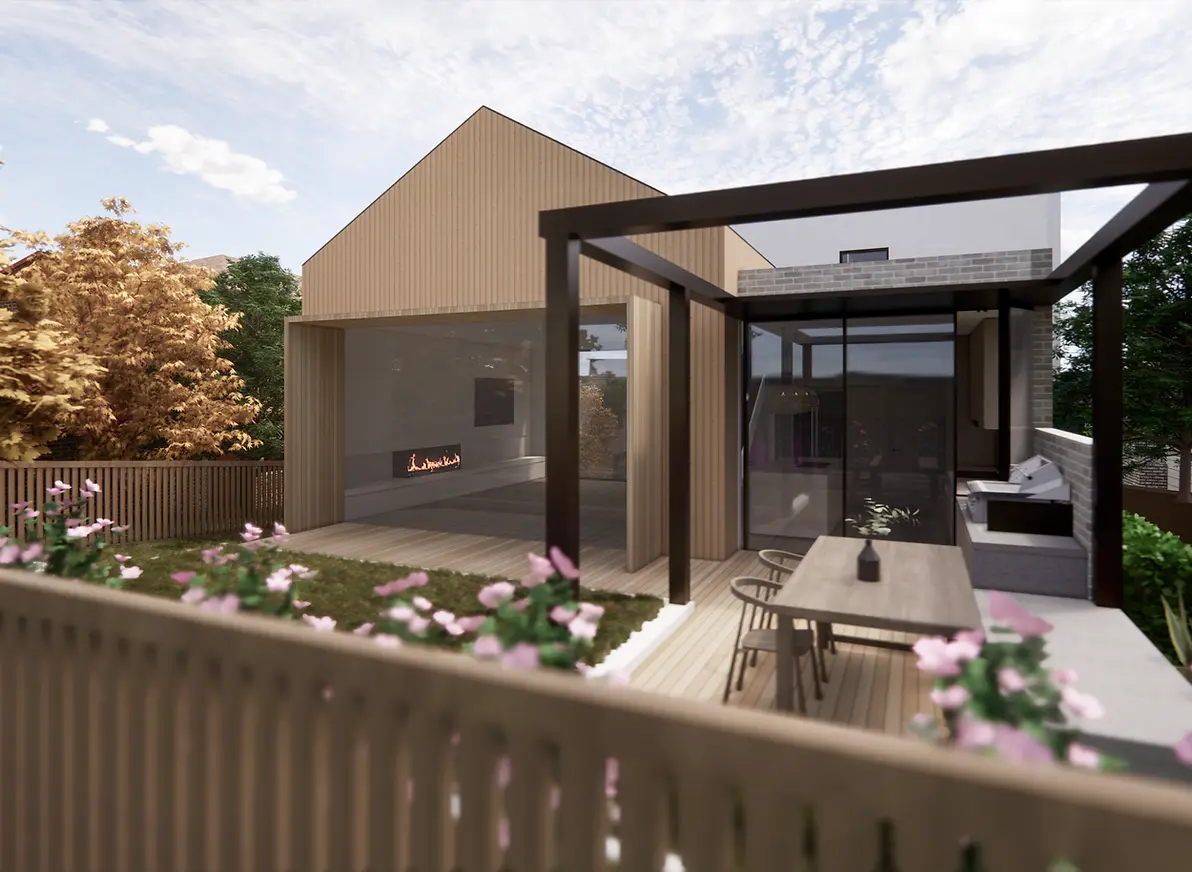
Denman Prospect House
Denman Prospect Residence by Wang Architect is a highly resolved architectural design which seeks to balance traditional local materials and forms with contemporary detailing, and by doing so integrate calmly into the streetscape.
The design process was started by looking at the client’s design brief and the understanding of colours and materials that contribute to the suggested character of the area. This process of investigation led towards the selection of brickwork and timber slats as primary materials for the façade. Working with the inherent qualities of brickwork, we were informed that the massing of brick elements of the building provides a solid base from which the first floor volume overhangs.
The building façade is separated into brick volumes on the ground and contemporary volumes above, with the intention for the contemporary volumes to be viewed as a secondary element. This is achieved with a reduction in height and minimal detailing. Large expanses of glass also help these elements to appear light in comparison to the grounded brick volumes. The living room and kitchen aim to create a timeless aesthetic with a natural material and soft warm palette. The space invites calm and soothing landscape scenes into the living space by introducing a north-facing courtyard on one side and full glazed sliding doors to its backyard on the other side.
Project Details


