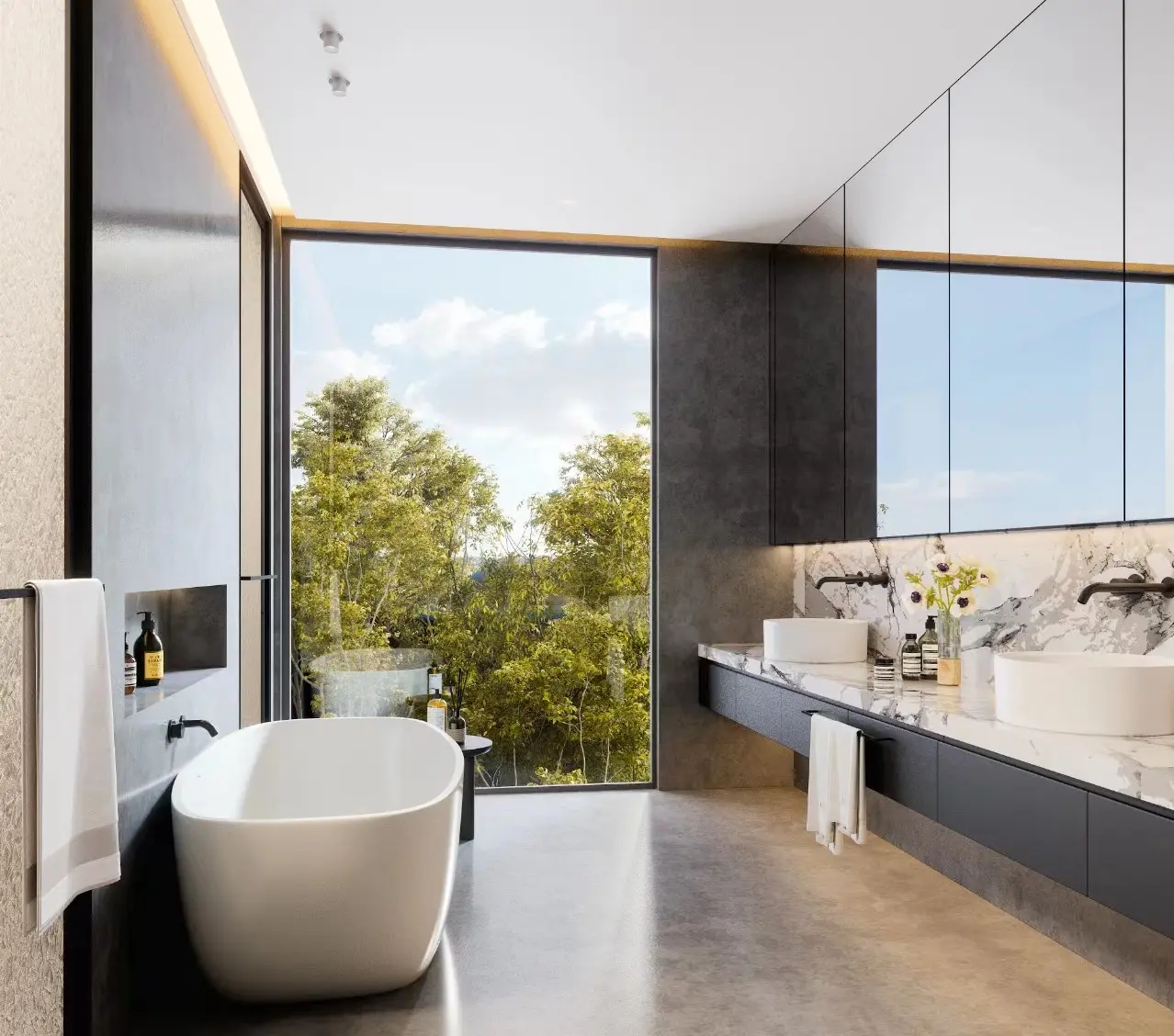
Martin House
This modern-style residence in Glen Iris represents one of Wang Architects’ latest works. Embracing a design philosophy characterised by curved elements both in its floor plan and exterior, the house boasts a sophisticated black and white color scheme. Incorporating charred timber accents introduces a touch of natural elegance, enhancing the overall ambiance of the home.
Designed to align with the orientation of the land, the northern side of the residence features an inner courtyard and a swimming pool, maximizing sunlight exposure throughout the building. The inclusion of curved bay windows serves as a focal point, adding uniqueness to the project. These protruding bay windows not only complement the design of the building’s facade but also partially shield the interior from excessive sunlight coming from the west.
Internally, the architectural design adopts a minimalist approach, with a strong contrast in material selection and colors, yet maintaining a sense of warmth and comfort. The spacious communal areas and living spaces are intended to provide the homeowners with a comfortable and serene living experience.
Project Details


