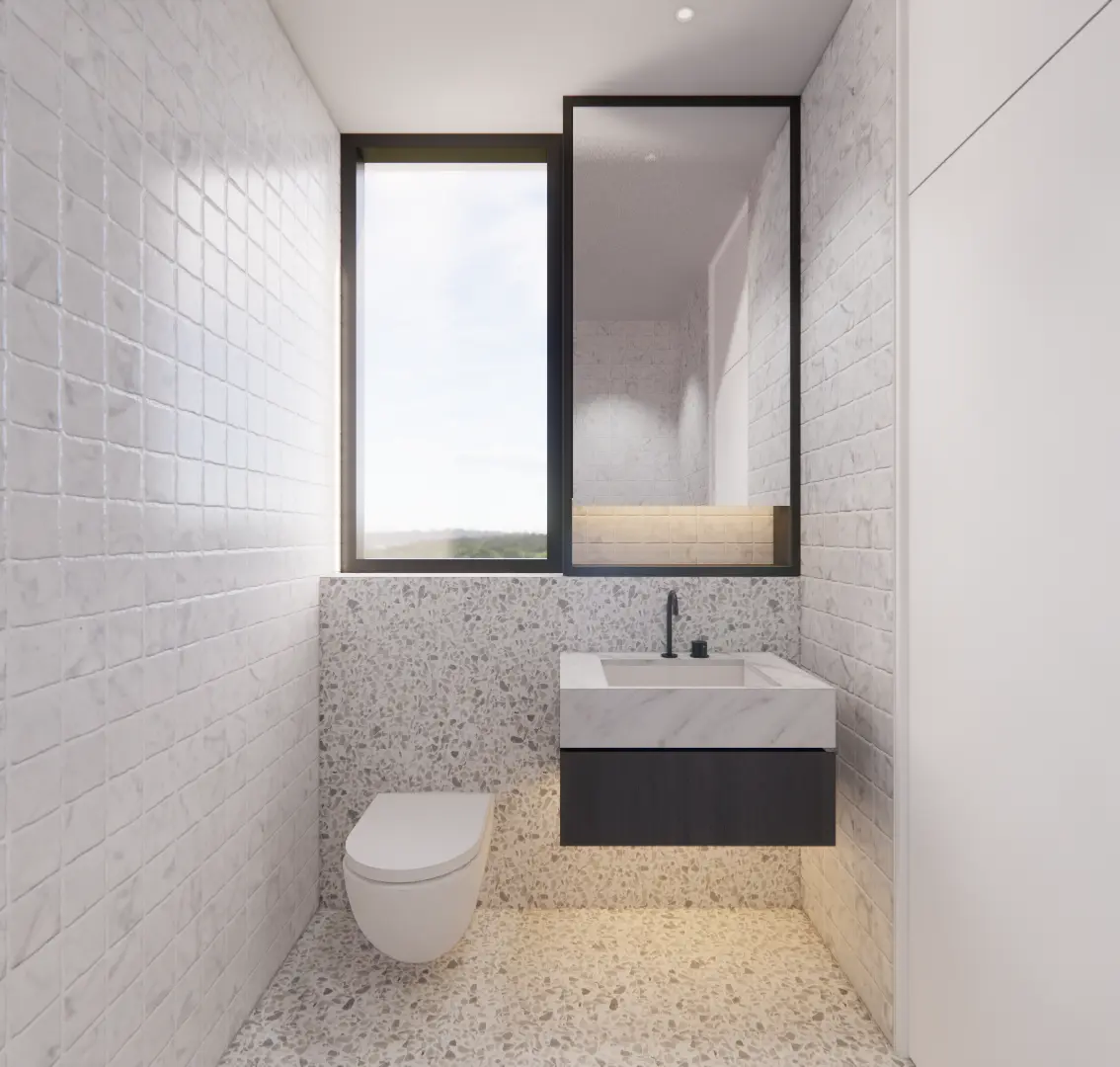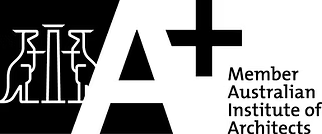
Sargood Residence
This minimalist house was originally built in the 1980s. The renovation designed by Wang Architects looks to contribute to the diverse mix of high-quality homes in Toorak. The brief aims to upgrade the bedrooms and add extra bathrooms without compromising the luxurious and generous space on the upper level.
Our design approach is to turn the unused street-facing balcony into a sunroom with a featured L-shape skylight to expand the existing bedrooms and have full access to natural daylight. The pace is made for extra ensuites without sacrificing any existing amenities but to create a sophisticated and inspiring setting.
The textural and moody ensuite design in contrast with the rest of the house creates a sanctuary for its owners. It is like adding spice to tickle the taste buds, and the darkness of the finishes provides a break to the continuous soft and quiet experience of the corridor and bedrooms.
Project Details


