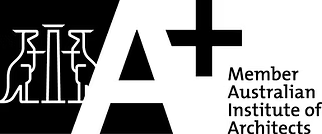1. Schematic Design
- We provide tailored design solutions.
- We gain a deep understanding of our client's personality, lifestyle, style preferences, and unique requirements from a client briefing meeing.
- We delve into the design concept and work to establish an overall look and feel.
- Building's floor plans and form begin to take shape.
- By using visuals, sketches, and models in meetings, we showcase the space's size, shape, and relationship to convey our design vision to the clients.


