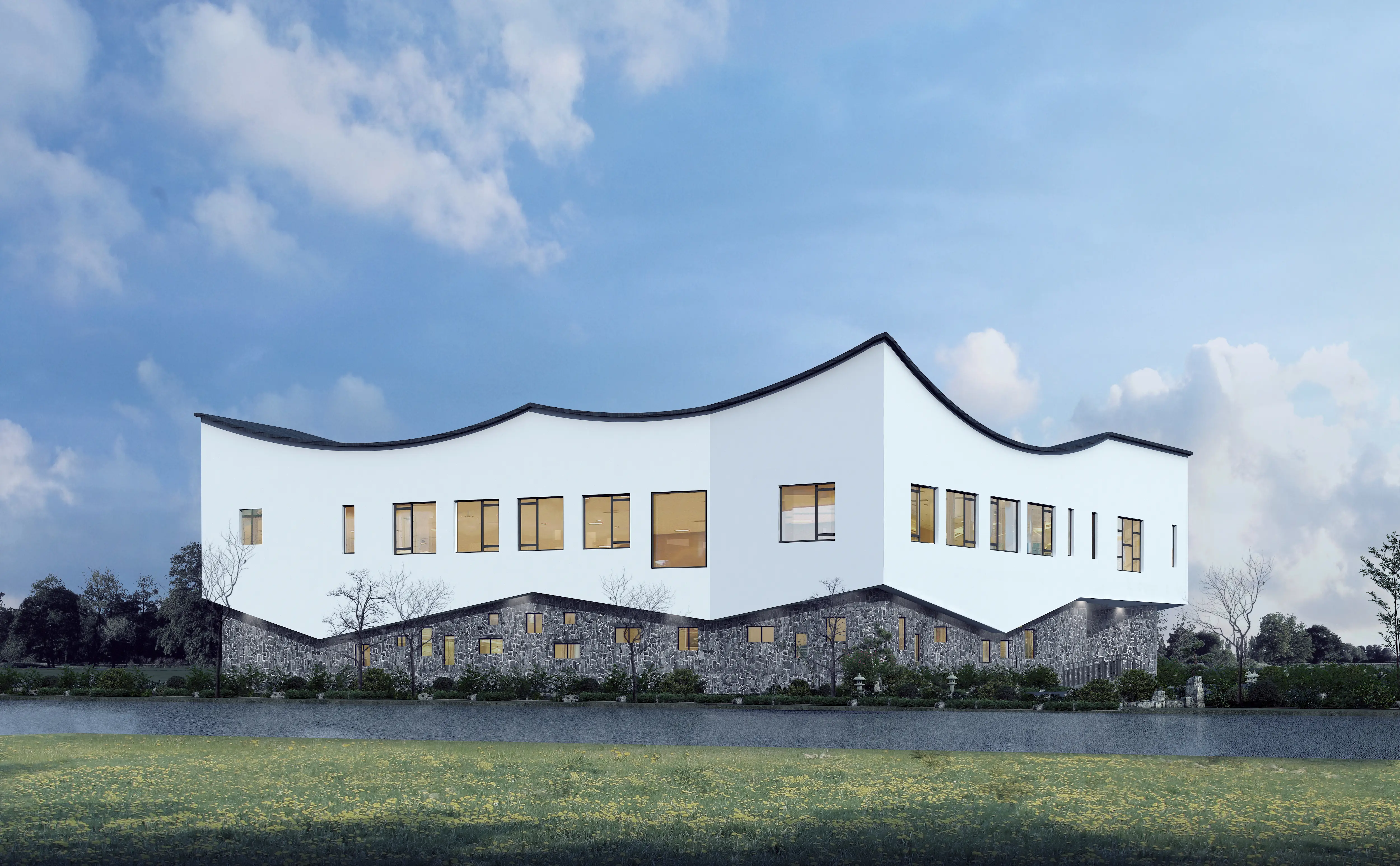
Zangxu Village Community Centre
Designed by Wang Architects in collaboration with Ming Design Studio, the rural housing estate accommodating 300 households is located in the 1,400-year-old Yaowan Town, an ancient town originally built in the early Tang Dynasty, adjacent to the Beijing-Hangzhou Grand Canal. At present, there are still more than 800 ancient buildings built in Ming and Qing Dynasties.
The local architectural characters are simple and elegant with traditional grey bricks and black tiles. The sloping roofs are designed to be stretched and connected, which is inspired by the nearby waterscapes and the beautiful picture of the harmonious integration of local architecture and environment.
The community centre is located at the entrance of Zangxu Village. Although the architectural design speaks the same language as its surrounding dwellings, the overall shape is more coherent and holistic, which separates itself from the context to become a landmark in the community. The functional spaces and the layout forms an inward and more private courtyard space, reflecting the Chinese traditional courtyards. The well-considered architectural experience to walk through the external spaces adopts the landscaping techniques of traditional Chinese gardens from the outskirts to the heart of the gardens, aiming to provide local residents with an experience of richness and artistic conception of Chinese gardens.
Project Details


